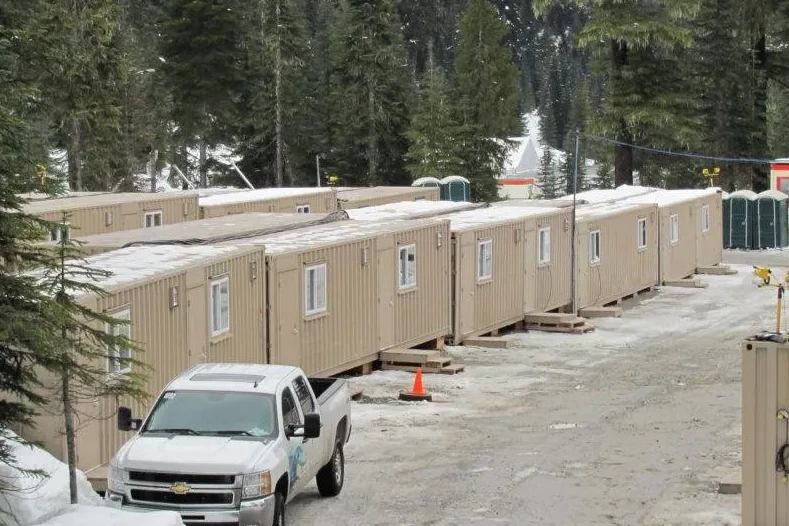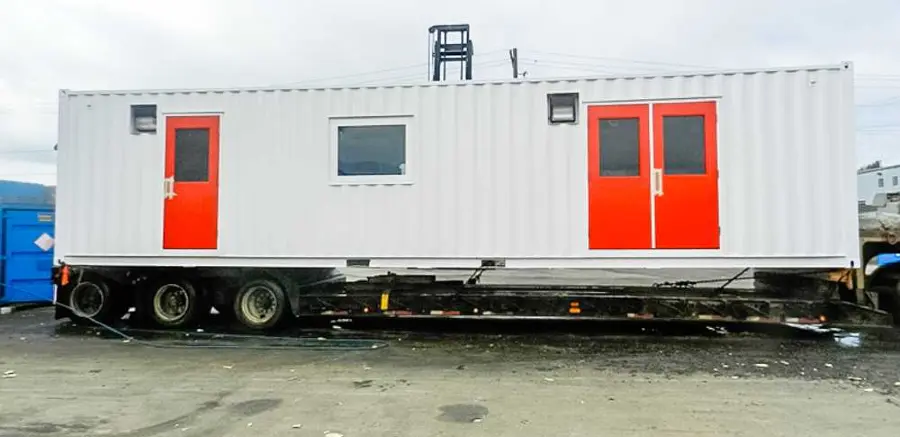Shipping Container Offices - a Guide

What are shipping container offices and why are they popular?
Shipping container offices are a relatively new addition to the realm of office design. These offices are created by retrofitting shipping containers, typically those which are no longer in use for their primary function of transporting goods. They’ve gained popularity in recent years due to their unique aesthetic appeal, affordability, and modularity.
Shipping container offices often exude a modern, industrial look that is popular among startups and creative companies. Their unique design sets them apart from traditional office spaces, making them a distinct choice for businesses looking to showcase their innovative brand.Despite their chic appeal, shipping container offices can be significantly more affordable than traditional office spaces. The pre-built structure of a container reduces the need for additional construction, allowing businesses to save on material and labor costs.Shipping container offices also provide extraordinary flexibility. Their modular design allows them to be easily expanded, reduced, or rearranged, offering businesses the freedom to adapt their space as their needs change.Shipping containers’ sturdiness is another commendable trait. Built for the harsh conditions of sea transport, they prove phenomenal durability, making them an excellent choice for long-term office use.Lastly, shipping container offices provide a sustainable choice. By upcycling unused shipping containers, businesses can utilize existing materials rather than contributing to the demand for new construction materials, and consequently, reducing their environmental impact.
What are the costs associated with shipping container offices?
The costs associated with shipping container offices can vary greatly depending on several factors. However, they are a typically cost-effective office space solution.One primary cost is the cost of the shipping container itself. This can vary depending on factors such as the container’s size, condition, and type.Another significant cost is the retrofitting, which would include the costs of insulation, flooring, wiring, plumbing (if applicable), windows, doors, and any internal structures such as walls or loft spaces.The cost of transportation and installation of the container is also a cost to consider. This can depend on factors like the distance, access to the site, and whether any special lifting equipment is required.Moreover, other potential costs could include fees for permits and inspections necessary to install the shipping container office.
How do you insulate a shipping container office?
Insulation is an essential step in the process of making a shipping container comfortable and usable as an office space.There are a few different methods and materials that can be used to insulate a shipping container. These include spray foam insulation, insulation panels, or blanket insulation.Each method and material has its own advantages and disadvantages.
1. **Spray Foam Insulation**:
This is a common choice for shipping container insulation. It’s versatile, effective, and can provide both insulation and a vapor barrier. However, it can be more expensive than other options and requires professional installation.
2. **Insulation Panels**:
These are another viable option. They are relatively easy to install, making them a good choice for a DIY project. However, they take up more interior space and may not provide as complete of a seal as spray foam.
3. **Blanket Insulation**:
This is typically the least expensive option. It’s easy to install and can provide substantial insulation. However, it can be difficult to ensure a complete seal and can take up a significant amount of interior space.The choice of insulation largely depends on the specific needs and constraints of the office, including its geographic location, its intended use, and budget.
How to design a shipping container office?
Designing a shipping container office calls for creative problem-solving and ingenuity. Because of their unique proportions and structure, they present specific challenges and opportunities.Firstly, the small, narrow figure of shipping containers demands careful space planning. Each functional area, such as the workspace, meeting area, restroom, or kitchenette, must be thoughtfully arranged to optimize the available space.Secondly, consider natural lighting. Windows and skylights can be incorporated into the design to bring in natural light, enhancing the workspace’s ambiance.Thirdly, the selection of finishes and details can greatly influence the appearance and performance of the container office. Materials should be chosen based on both aesthetics and practicality.Moreover, acknowledgement of the existing features of the container, such as the corrugated walls or freight doors, can lend an authentic, industrial feel to the office.Lastly, designing a shipping container office is also about considering the external environment, including orientation, landscaping, access, and placement relative to existing buildings.

What permits are required for a shipping container office?
Permits for a shipping container office can vary depending on your location and the specific features of your proposed office.Typically, you would need to secure a building permit, which will require you to submit detailed plans for your container office, including the foundation, electrical systems, plumbing systems, and physical structure.In some areas, you may also need to apply for a zoning variance or conditional use permit, particularly if shipping containers are not typically used for structures in your area.Additionally, if your container office includes special features such as solar panels or a green roof, you may need additional permits for these.It’s critical to check with your local building department or a licensed contractor in your area to find out exactly what will be required for your shipping container office.
Are there any environmental benefits to using a shipping container office?
Shipping container offices can offer several environmental benefits.Firstly, they represent a form of upcycling – converting waste materials into new products of better quality or environmental value. By repurposing a retired shipping container, we prolong its life cycle and save on the energy and materials that would otherwise be used to construct a new building.Secondly, shipping container offices have a minimal physical footprint, which can reduce the amount of land being disturbed compared to traditional construction.Moreover, the modularity and portability of shipping container offices enable them to be easily relocated, reused, or repurposed as needs change, reducing waste and demand for new materials over time.Lastly, the compact size and efficient design of many container offices can contribute to reduced energy consumption for heating and cooling compared to traditional buildings.
How to maintain and care for a shipping container office?
Maintenance and care for a shipping container office are likely less than you might expect, thanks to their robustness and durability as structures originally designed for the rigors of overseas shipping.It’s important to perform regular checks of the roof and sealant, particularly after harsh weather conditions, to ensure there are no leaks.Containers are made of steel, which can rust over time. Regular painting, rust treatment, and repair of any damaged areas can prevent this.Keeping the interior dry and well-ventilated can prevent condensation buildup, which can also lead to rust.Further, regular servicing of the architectural additions such as HVAC, plumbing or electrical systems, consistent with traditional office environments, should also be undertaken to keep the office functional and comfortable.
How can you make a shipping container office fully functional?
Turning a shipping container into a fully functional office takes planning and some key additions.Firstly, shipping containers typically need to be insulated to make them comfortable for year-round use. This includes the walls, roof, and flooring.Secondly, a shipping container office needs a power source. Wired electricity is common, but solar panels can be a great sustainable option.Plumbing can be added to provide running water and restroom facilities. However, it’s worth noting this can be a costly addition, and many container offices use shared building or public facilities instead.Efficient use of space is crucial in a shipping container, so thoughtful design and multifunctional furniture can go a long way.Ventilation is also key. Having an entrance and enough windows allows for proper airflow and temperature regulation.Finally, an Internet connection is essential in most modern workspaces. Luckily, this is usually as simple as adding a router in your container office.
How long does it take to convert a shipping container into an office?
The time it takes to convert a shipping container into an office can depend on a number of factors, including the complexity of the design, the extent of customization, and whether you’re doing it yourself or hiring professionals.Regarding a simple setup with minimal modifications such as installing windows, doors, insulation, and basic interior additions like desk space, the process could take anywhere between 2-6 weeks.For a more complex build that includes extensive modifications or add-ons like plumbing, custom-made furnishings, complex electrical work, or multiple shipping containers, the project can extend from several months up to a year.These are estimations and the timeline can vary based on several factors including permits and building regulations, weather, and project challenges or changes.
What are some unique design ideas for shipping container offices?
There’s a range of unique design possibilities for shipping container offices.Some ideas include:
1. **Multi-story Office**: By stacking shipping containers on top of each other, you can create a multi-story office with a compact footprint, perfect for limited site area.
2. **Open Plan Office**: By removing the interior walls, you can create an open plan office, encouraging collaboration and communication.
3. **Outdoor Workspace**: Incorporate a rooftop deck or patio for an outdoor workspace, bringing in nature and fresh air.
4. **Glass Walls**: Replace a side wall with floor-to-ceiling glass to let in maximum natural light and open up the view to the outside.
5. **Industrial Chic**: Embrace the industrial aesthetic of the shipping container with exposed metal walls, bare light bulbs, and repurposed furniture.
6. **Eclectic Style**: Mix and match different design elements and furniture for an eclectic, creative space.
7. **Green Office**: Install a green roof or living wall, use recycled materials, and incorporate energy-efficient systems to create a truly sustainable office.
 (1)_09142024073409897.png)
LOCATIONS
VANCOUVER
11660 Mitchell Rd., Richmond, BC, Canada V6V1T7
778-488-0469
EDMONTON
10831 231 St., Edmonton NW, AB, Canada T5S 2C5
786-783-6811
CALGARY
15 Technology Way, SE Calgary, AB, Canada T3S0B8
587-742-4955
Grand Prairie
725032 Range Road 63, Grande Prairie, AB, T0H 0W0
